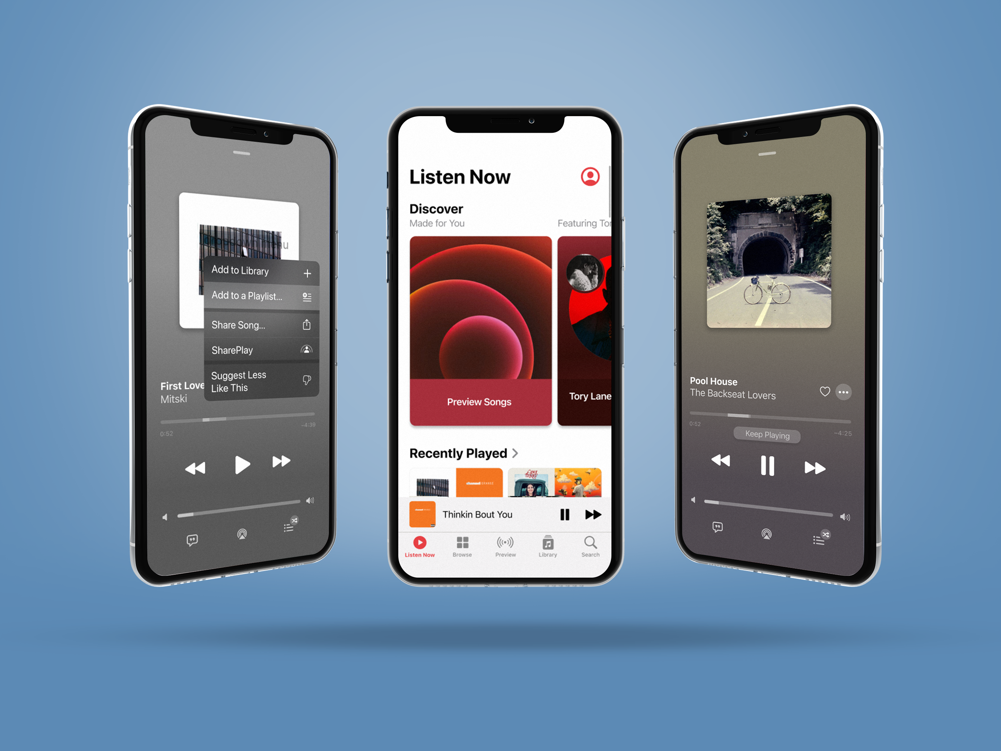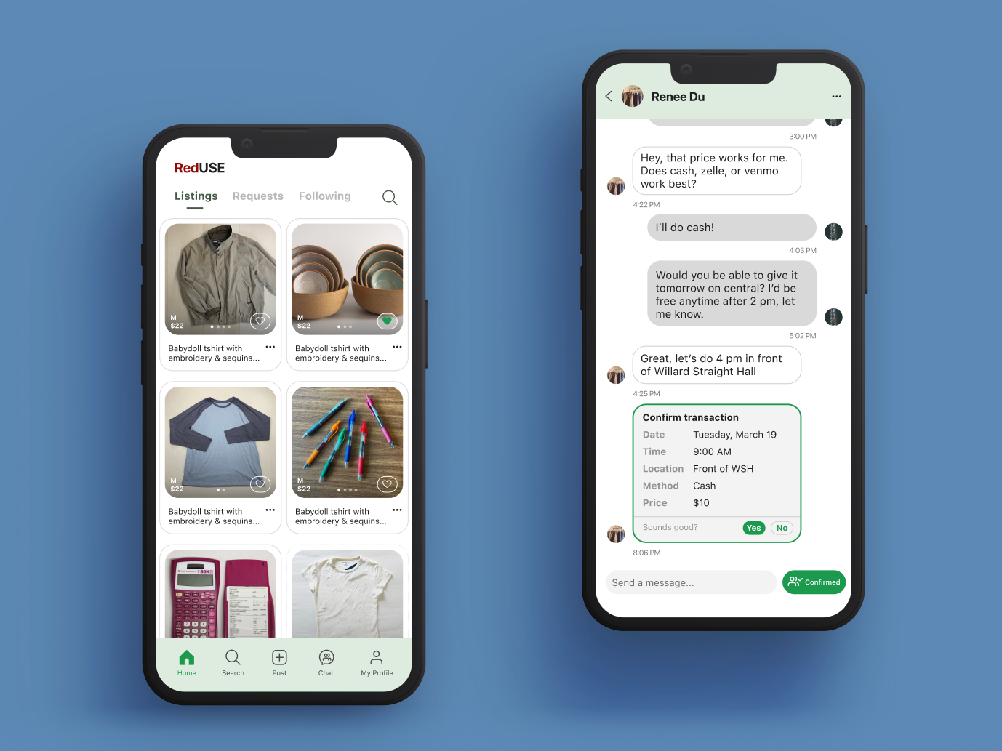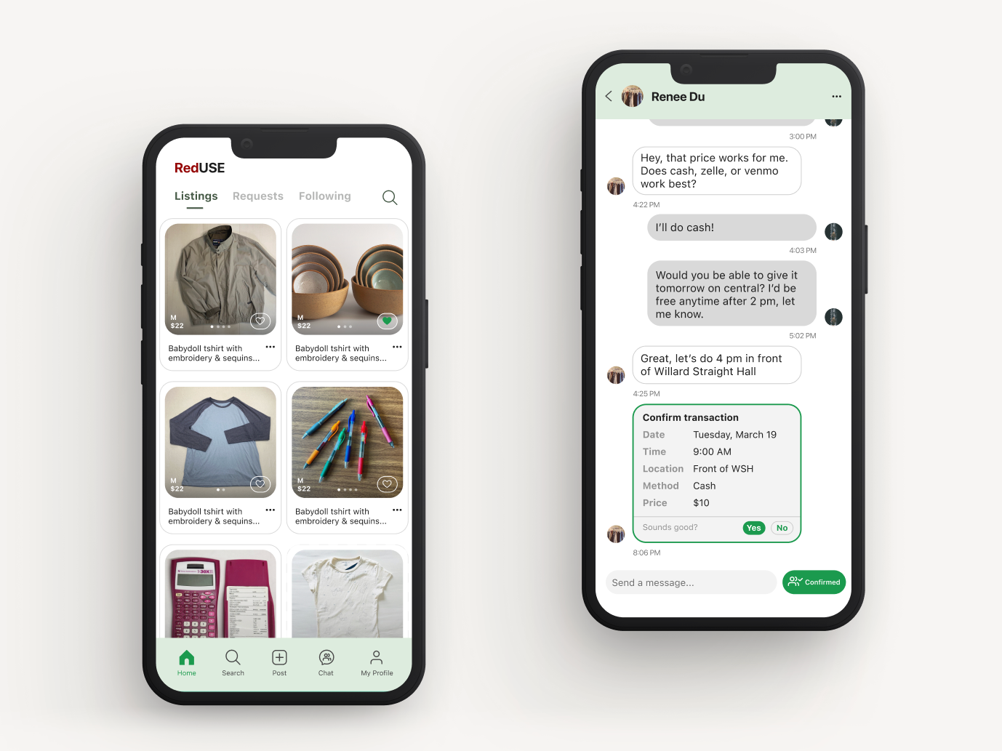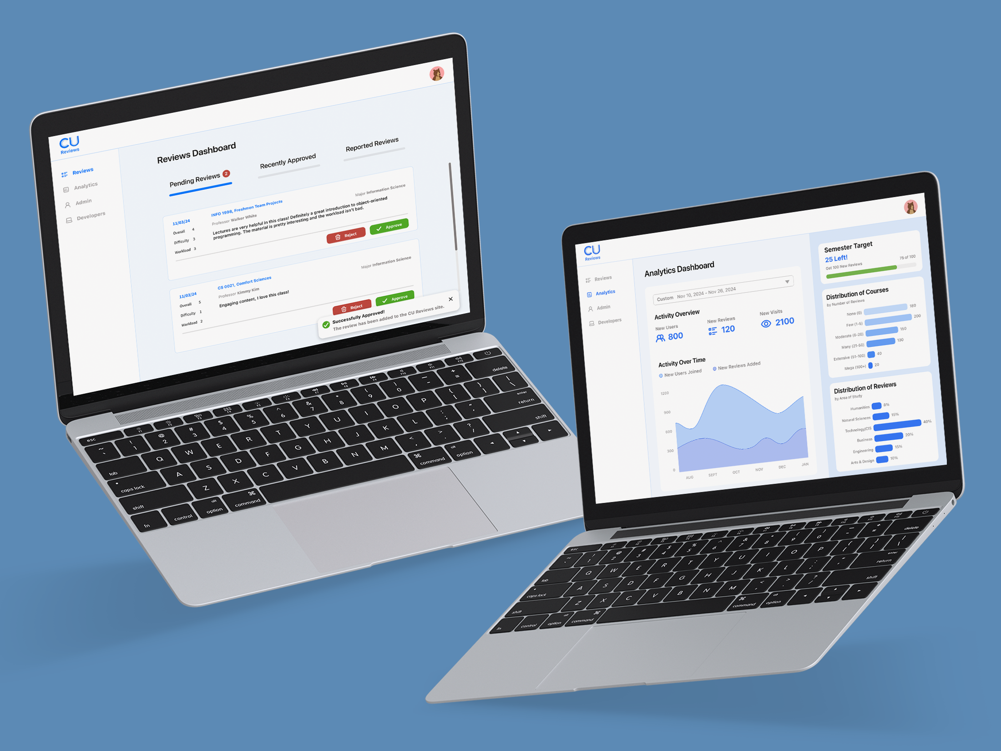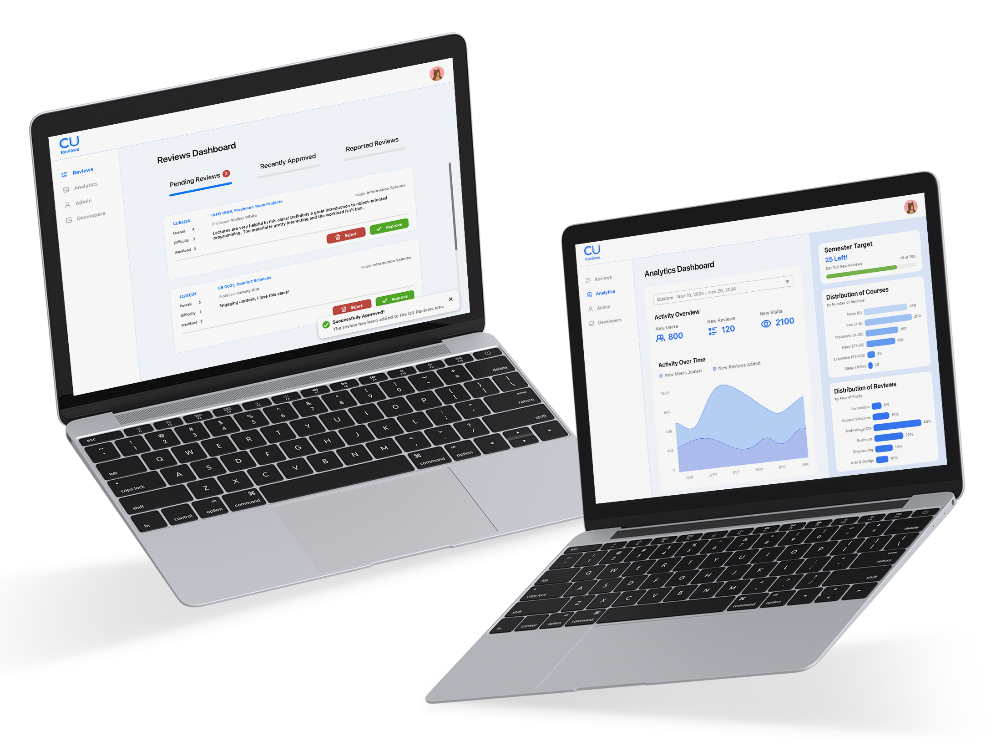Timeline
April - May 2024
Team Members
Renee Du, Carlin Dypko, Simone Jacobs, Iason Diogenous
Tools/Skills
AutoCAD Revit, Adobe Creative Suite, Customer Research, Stakeholder Interviews, Rendering, Presenting
CONTEXT
As part of a collaborative design project, our team was tasked with reimagining Adam's Corner Cafe, a local establishment facing challenges in customer experience and space utilization. This project provided an opportunity to apply our skills in a real-world setting and contribute to our community through thoughtful design.
WHAT WE DID
Our Process
Here's an overview of the steps we took:
• We researched the existing issues through 1) personally visiting as customers and 2) interviewing the cafe owner.
• We brainstormed potential design solutions by collaborating on a Pinterest moodboard and recording our ideas on a shared document.
• We used an iterative design process by seeking client feedback on our initial floorplans and renderings and refining our proposals accordingly.
My Contribution
I took charge of creating the floorplan and renderings, translating our collective vision into tangible visual representations. I ensured that our design solutions were accurately depicted in the floorplans and visualizations. I collaborated closely with my teammates, incorporating insights from our research and brainstorming sessions into the spatial designs. My work involved multiple iterations, adapting based on team input and outside feedback.
RESEARCH
Understanding Cafe Customers
1. First-hand Experience
We visited the cafe as customers, noting our preferences and pain points.
2. Stakeholder Interview
Through an interview with cafe owner Adam Ciaschi, we gained valuable insights into our client's goals, concerns, and existing problems.

Exterior appearance.
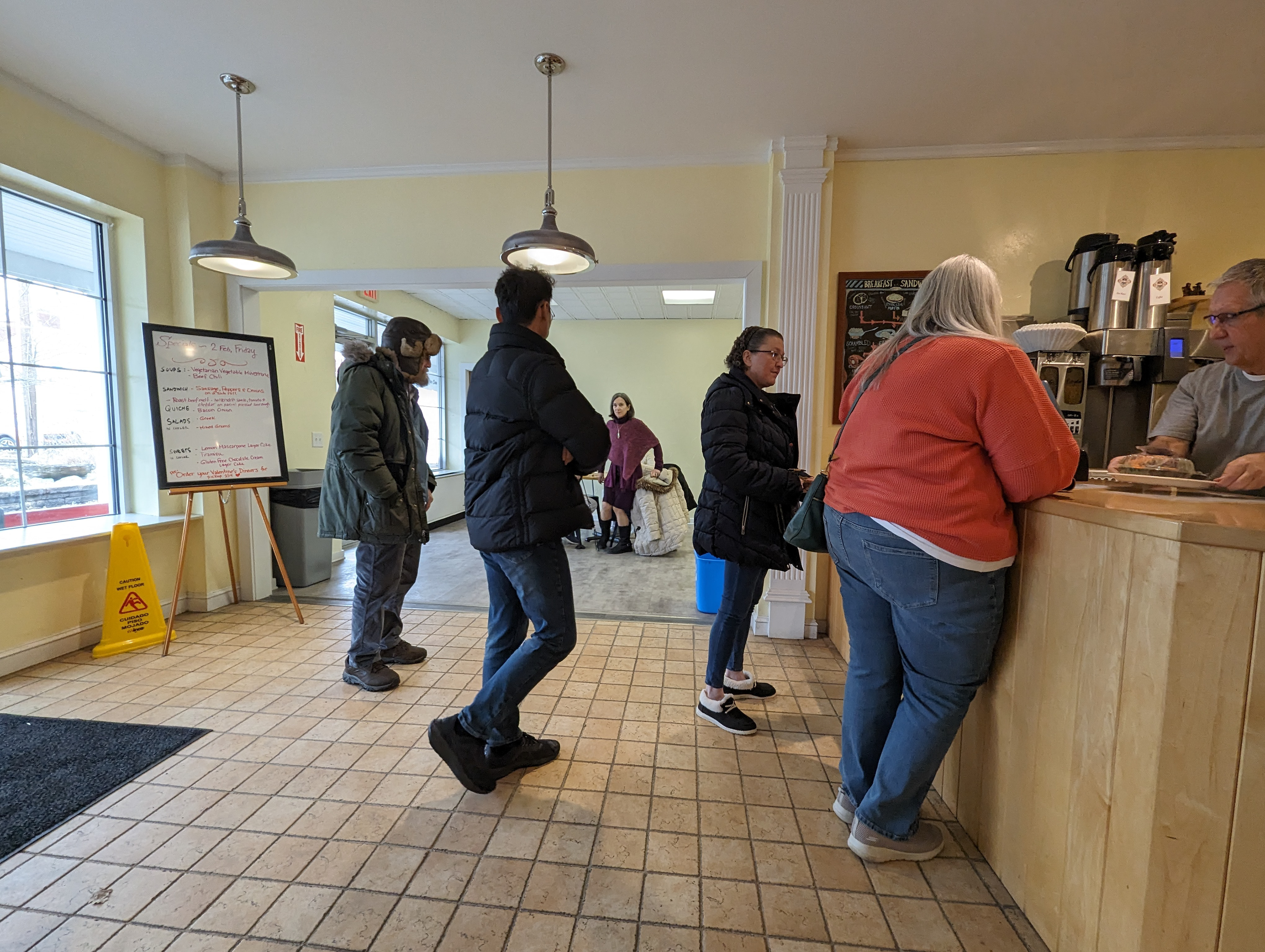
Traffic congestion at the ordering counter.
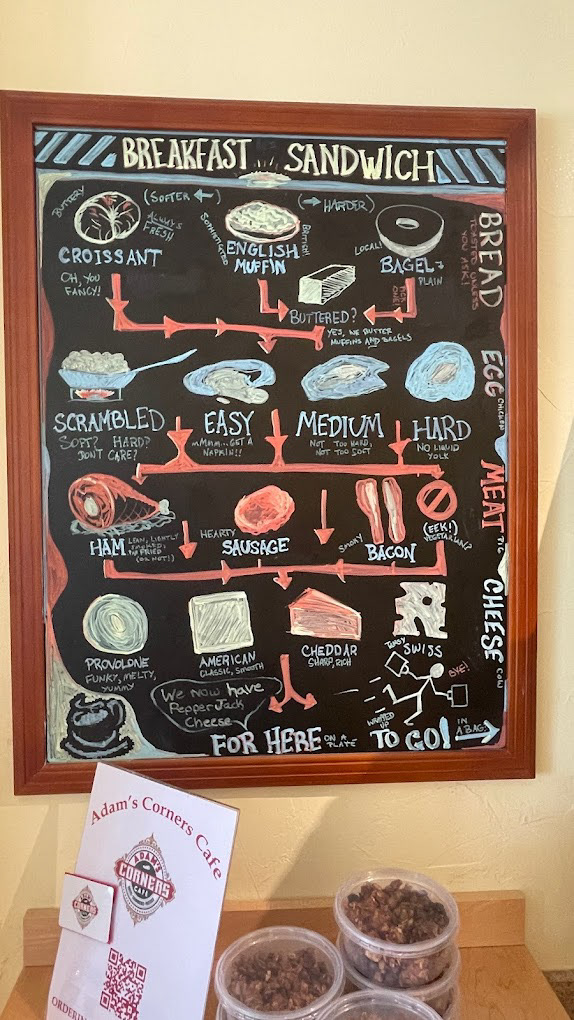
Separate breakfast sandwich menu.
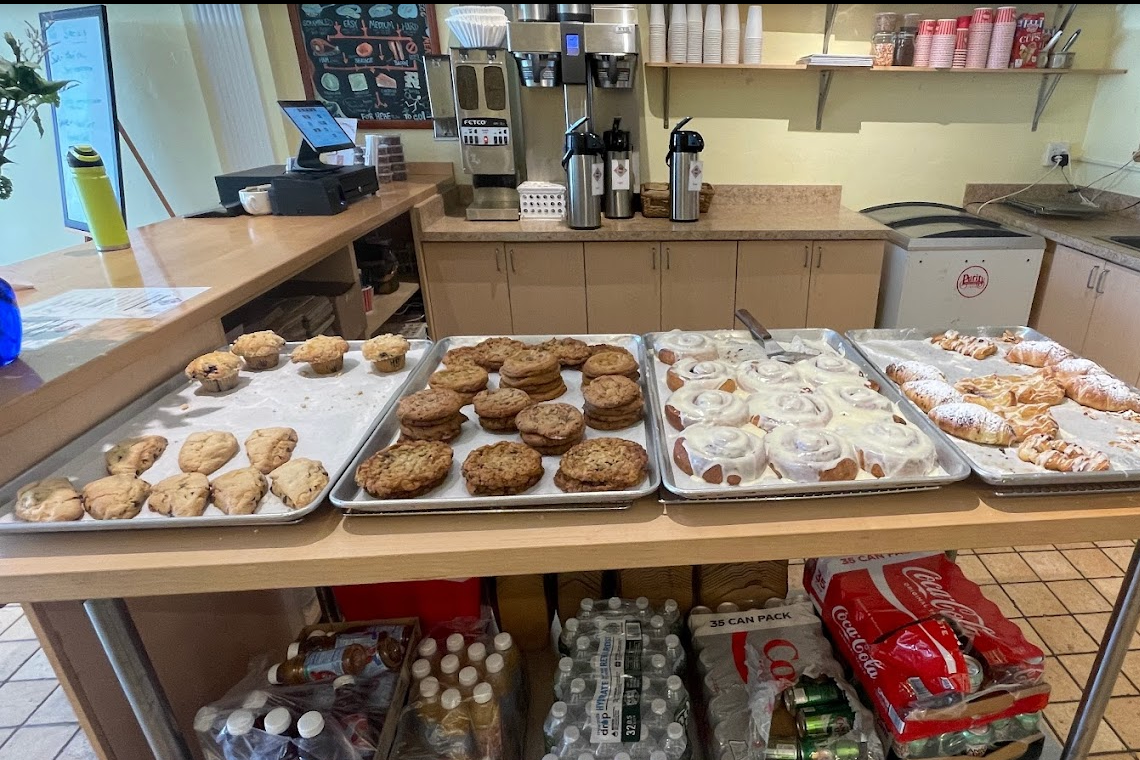
Bakery offerings, not listed on menu.
Key Findings
Through our own experiences and dialogue with Adam, we identified three primary pain points:
1. Confusing Menu and Product Display
Disorganized food displays and separate menus for entrees, breakfast sandwiches, & baked goods made it difficult to decipher menu offerings.
2. Congestion at Cafe Entrance
During peak hours, the area in front of the registry becomes crowded and uncomfortable for customers.
3. Noise Levels
The cafe's noisy ambience hindered comfortable conversation.
4. Client Goal: Community Experience
Adam outlined his intention of building a personal place for customers. For example, he purposefully doesn’t provide WiFi at the cafe in order to foster meaningful conversations between people, and he showcases local artists’ works on the cafe’s walls.
IDEATING
Our Design Solutions
To streamline customer flow, we established a dedicated pick-up area for online orders and moved the ordering counter deeper into the cafe.
Order and Pick-Up signs, via amazon.com.
To enhance visual communication and build a more personal aesthetic, we implemented an artsy blackboard menu and a strategically placed display case for baked goods.
Inspiration photo, via Pinterest.
To reduce noise levels without compromising the cafe’s aesthetic, we installed sound-absorbing ceiling panels.
Acoustic panels, via acousticsamerica.com.
To cultivate a warm, inviting ambiance that would foster a sense of community, we used an earth-toned color palette, chose comfortable furniture, and incorporated Adam’s existing artwork gallery concept.
Furniture I selected, from Luxcambra Lighting and Sandler catalogs.
DRAFTING AND RENDERING
Bringing the Vision to Life
Using Revit and Photoshop, I crafted detailed floorplans and renderings to visualize our proposed designs.
REDESIGNING
We compiled our vision into a comprehensive presentation for Adam and his staff. We then refined our designs based on their feedback.Conflicting Pathways
A major issue in our initial layout was the traffic conflict between customers in line and waitstaff bringing food from the kitchen. To address this, I advocated for the creation of a direct access point from the kitchen to the seating area by adding a doorway and installing a swinging door.
Renderings with the swinging door addition.
Final Poster
A compilation of our material choices, furniture selections, and design plan.
We chose to name our design direction Haven. This poster features a large full-scale rendering that displays the 1) blackboard menu, 2) Order/Pick-up signs, and 3) art gallery using actual work from an Ithaca artist.
Conclusions
This project taught me a lot, through collaborating with a real client, tackling tangible problems, and working closely in a team. I witnessed firsthand how design has the potential to improve a local business. The project's scope extended beyond surface-level aesthetic improvements to resolving issues in people’s daily experiences and creating an environment for community connections.
I’m excited to take on more projects with the potential to positively impact our community. I’ve learned that good design isn't just about looks- it's about understanding people and creating spaces that work for them.
Side note: Check out this Instagram post documenting our presentation to the cafe's proprietor and staff!
